Set in the serene landscape of Nashik, the Dabholkar Residence by GDA is a home, embracing stone clad walls. Here, tradition and contemporary design exist in harmony. Designed to reflect the family’s deep connection to tradition and art while embracing the style of contemporary living, it is a space where architectural details, heritage furniture, artwork and natural surroundings come together seamlessly.
This Residence Embraces Tradition with Stone Clad Walls | Gaurav Deore Architects
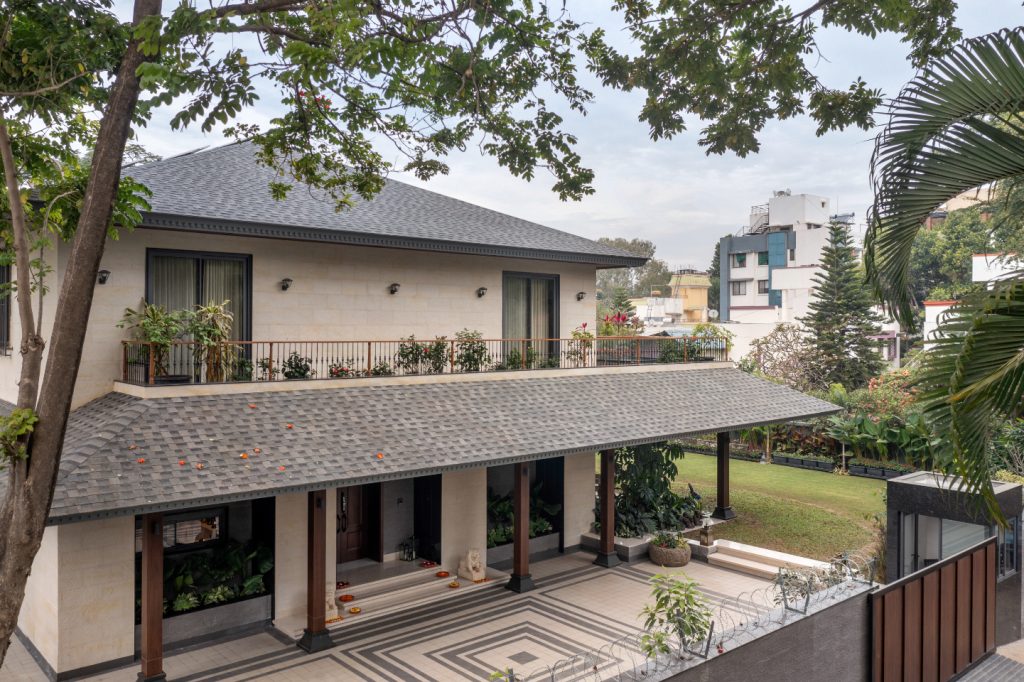
Traditional Architectural Elements
The architectural expression is grounded in natural materials, with stone clad walls of facade and a pitched roof that lends an understated yet timeless character.
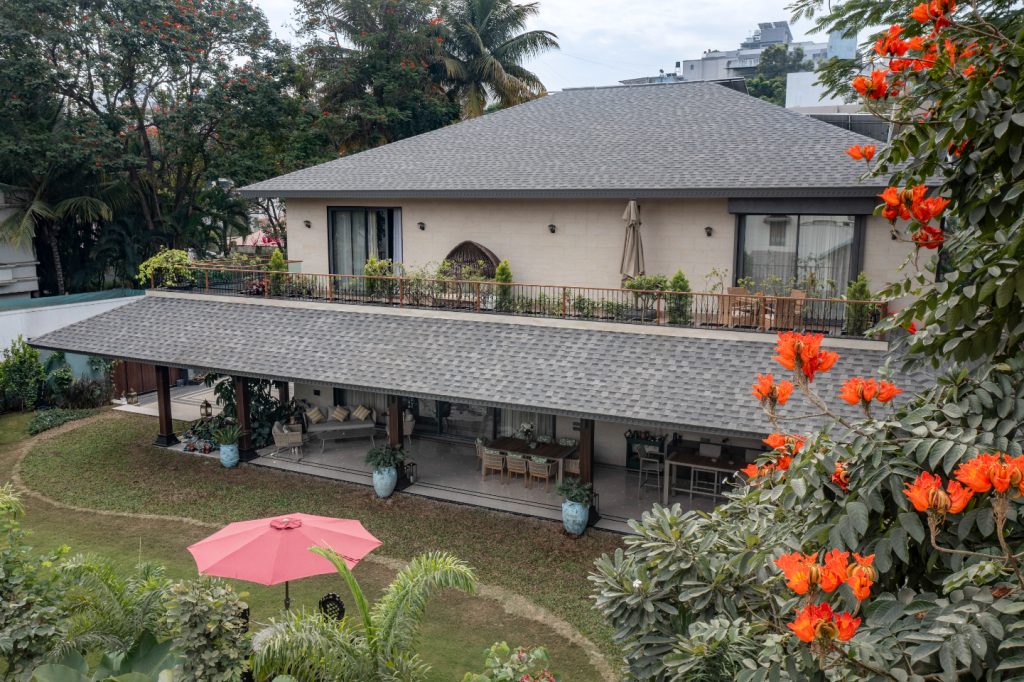
Enlarged Openings
Large windows and deep overhangs ensure natural light and ventilation, creating an effortless connection between the built and natural environment.
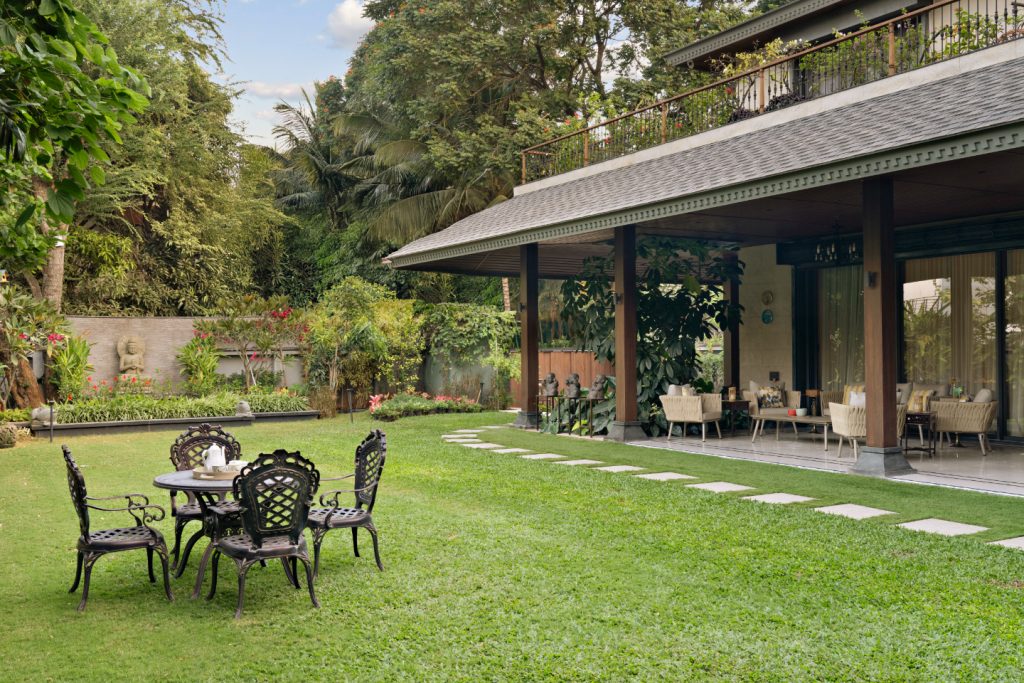
Instead of overwhelming its setting, the house feels like an extension of it, with outdoor spaces designed as much for pause as for movement.
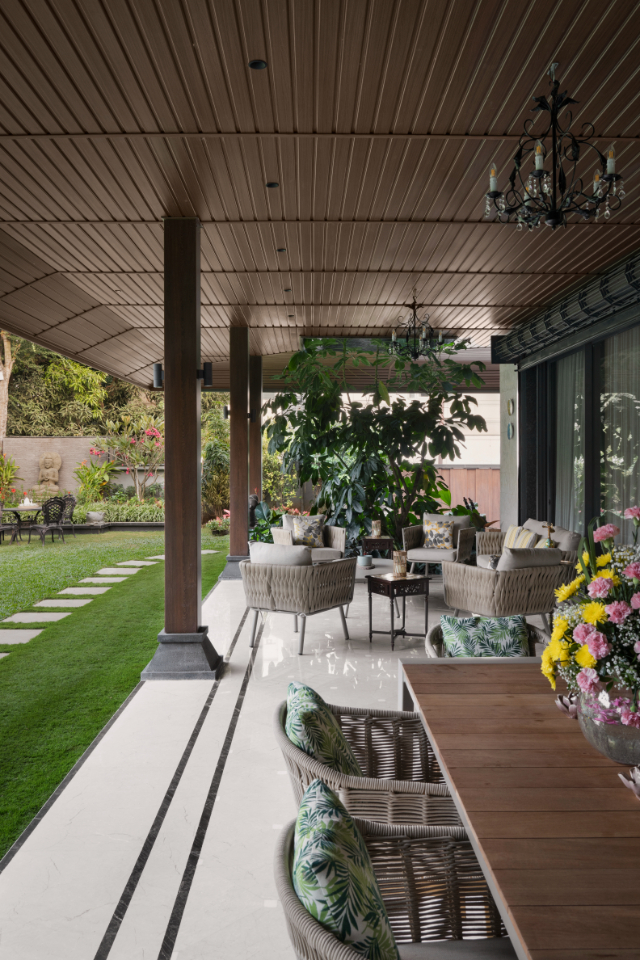
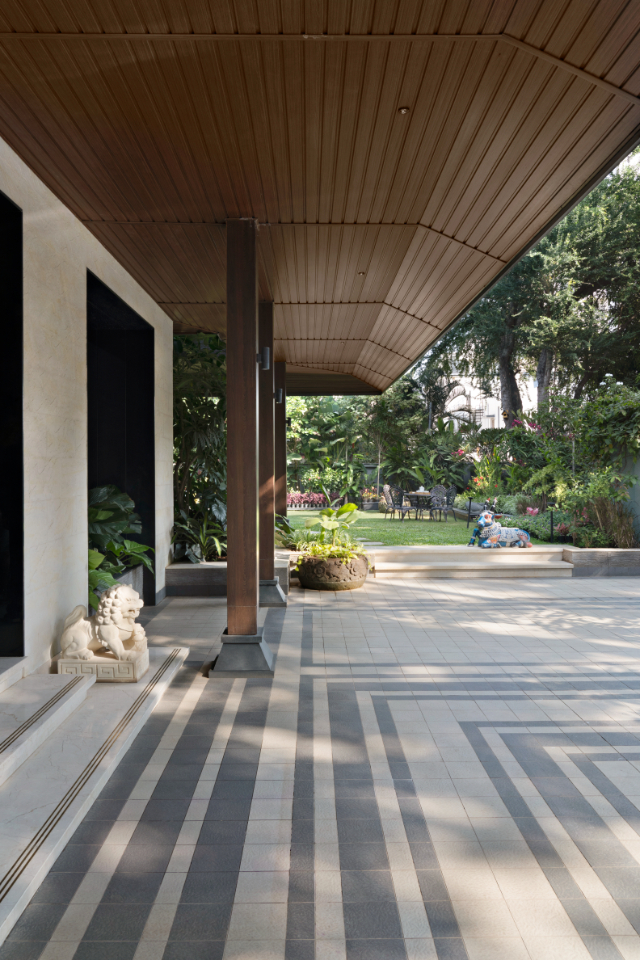
Verandah Design
The verandah, paved in polished marble, acts as a threshold between indoors and out. As an element of vada-style architecture, the verandah is framed by wooden columns with a rough stone base, offering a shaded retreat overlooking the garden, where the family gathers for morning tea or quiet moments of reflection. The transition into the home is fluid, with open layouts that allow light and air to flow freely through the spaces.
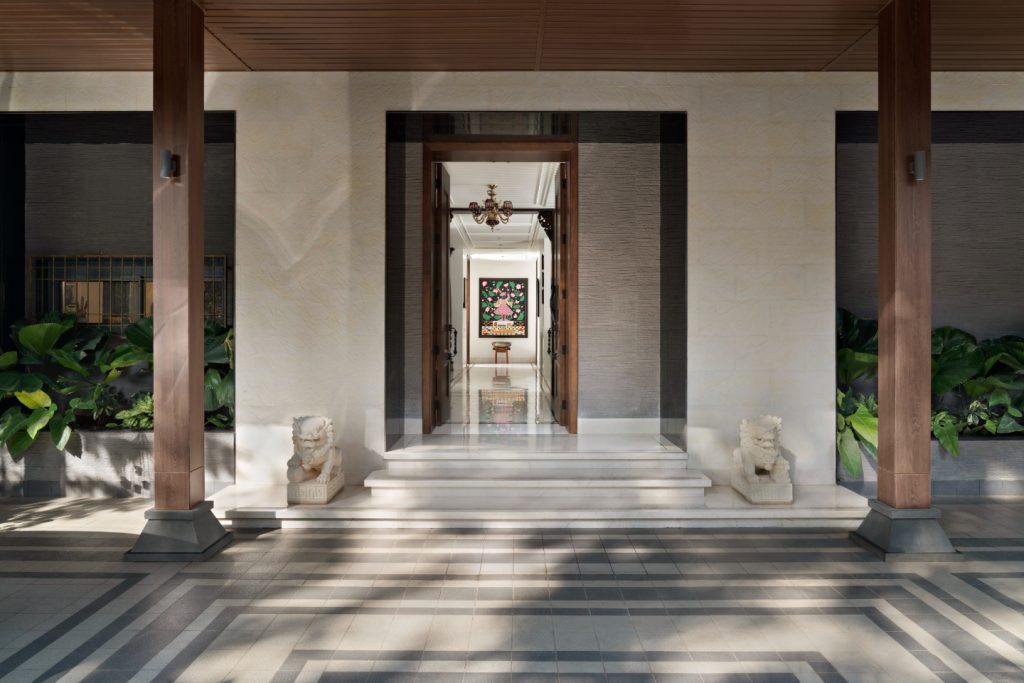
Interior Design
Inside, the interiors unfold as a composition of carefully balanced heritage elements, bespoke finishes, and thoughtful contemporary interventions.
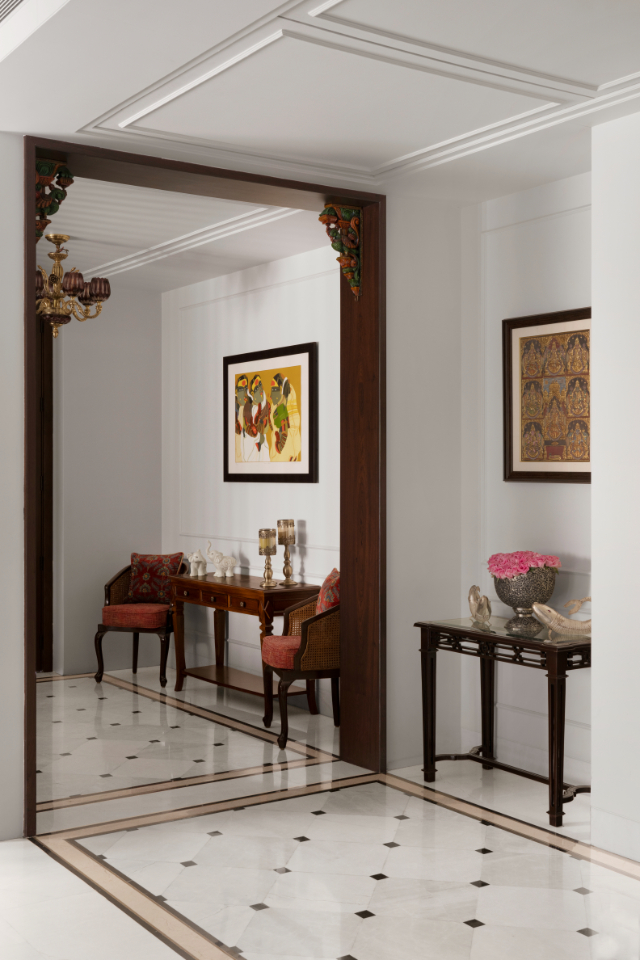
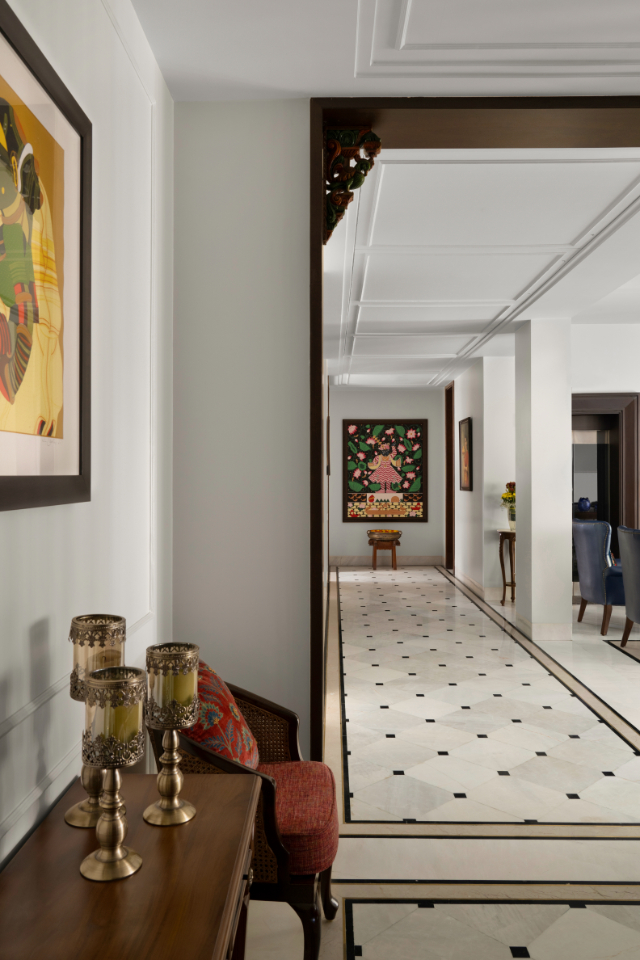
Living Area
The living room is centered around a collection of traditional wooden sofas with floral upholstery, juxtaposed with modern seating in muted tones to create a layered aesthetic.
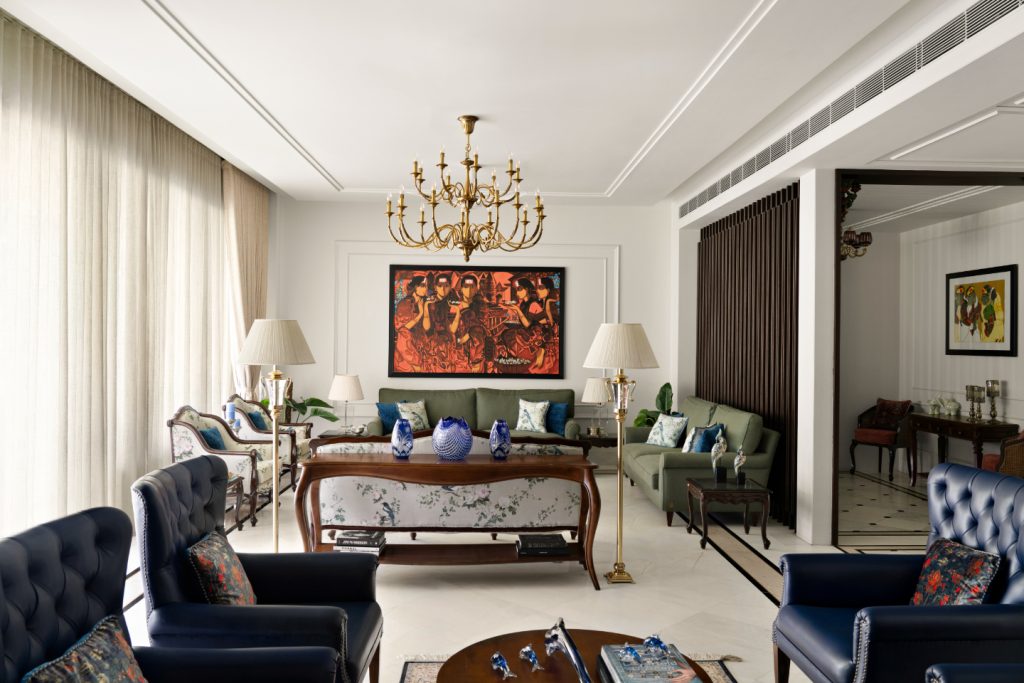
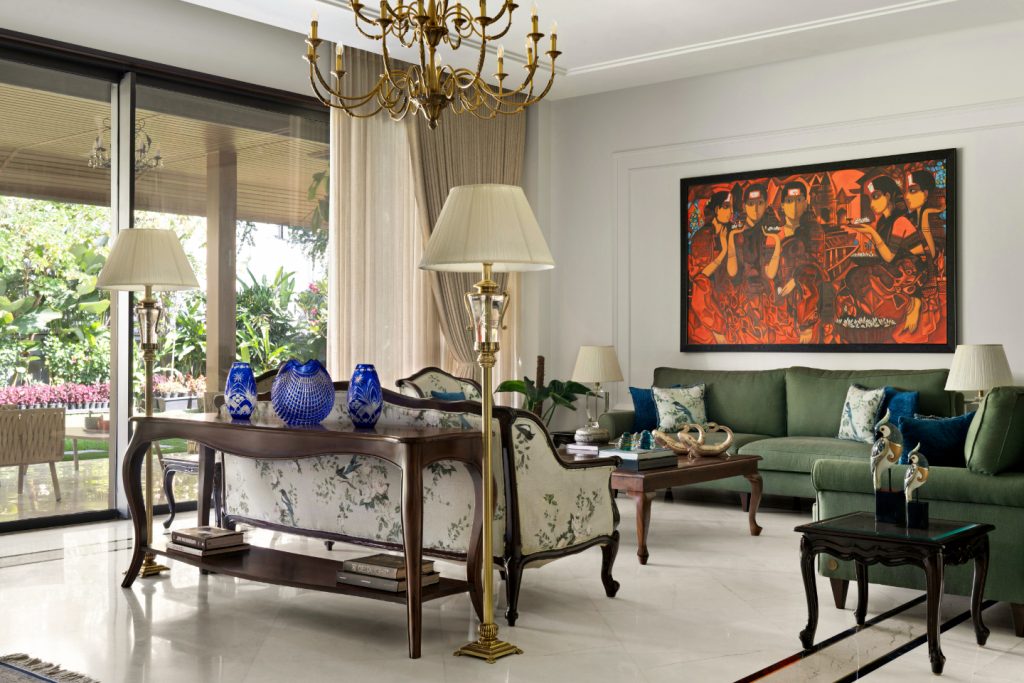
Decor Elements
A statement chandelier anchors the space, casting a warm glow over carefully curated artwork and handcrafted wooden details that add depth to the narrative. Large windows frame views of the lush garden, ensuring that the space remains connected to its surroundings.
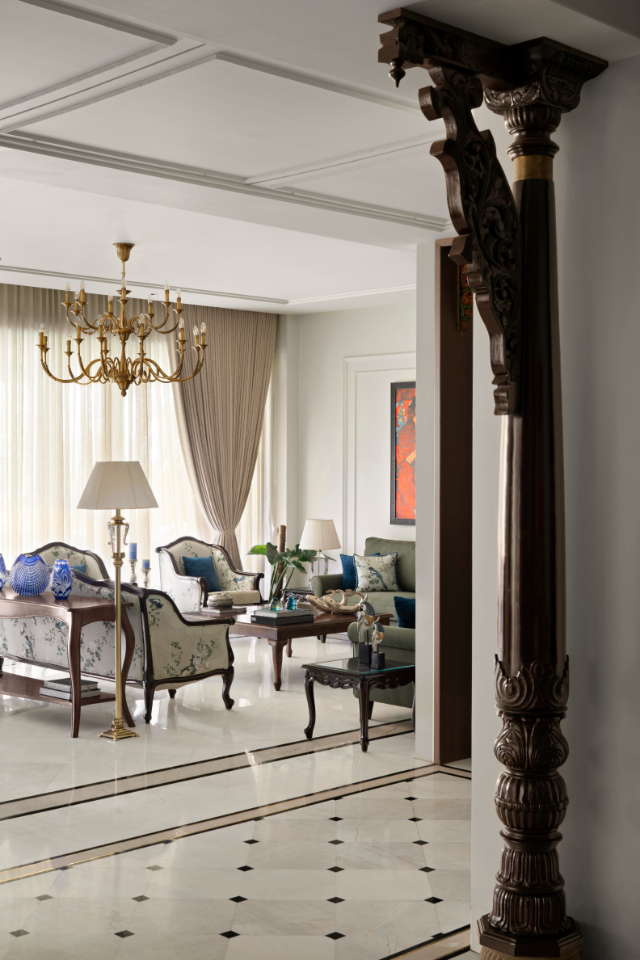
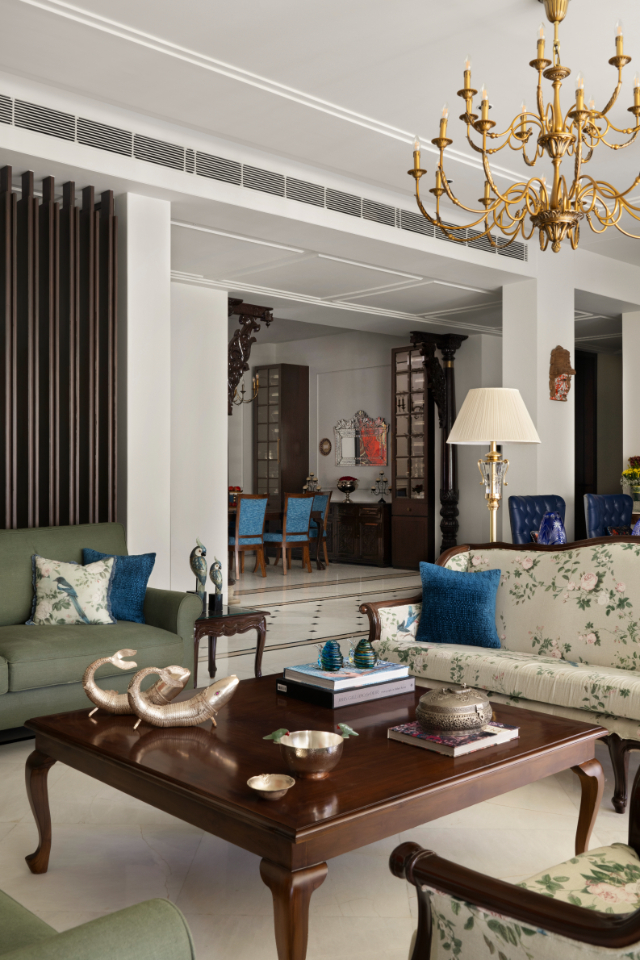
Dining Area Design
The dining area continues this narrative of understated elegance, with intricately carved wooden columns lending a sense of continuity. A bespoke wooden table is paired with vibrant blue upholstered chairs, creating a striking contrast against the neutral palette. Above, an antique chandelier enhances the ambiance, while adjacent cabinetry balances aesthetics with functionality. Wooden columns with intricately carved brackets subtly define the space without enclosing it, maintaining a sense of openness and fluidity.
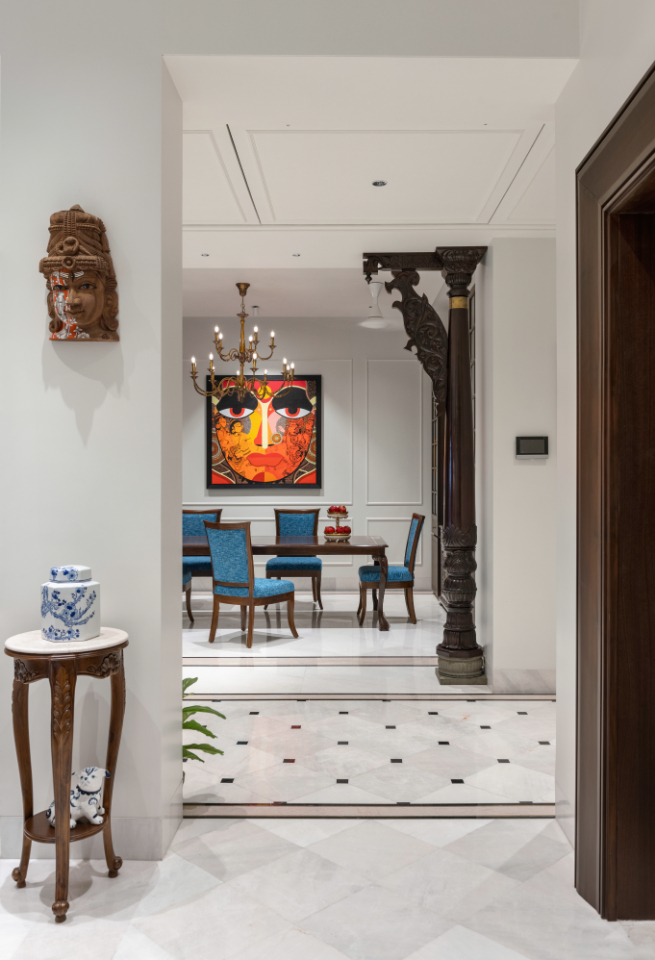
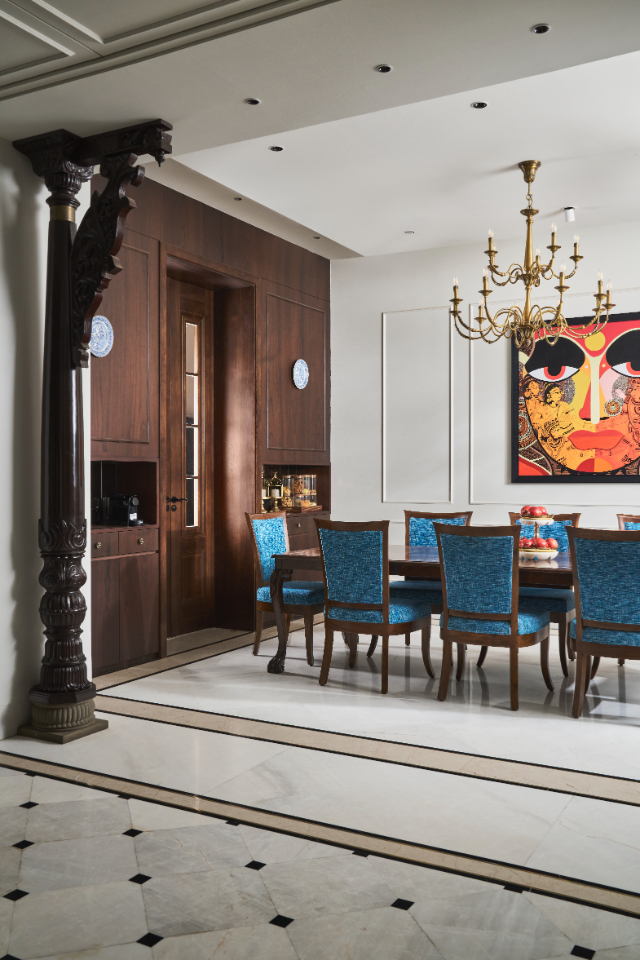
Passage Elements
A softly lit corridor leads to the puja room, located at the heart of the home, embraces simplicity over ornamentation. The passage features elegant wall paneling, muted wallpaper, and a polished marble floor, creating a refined and timeless appeal.
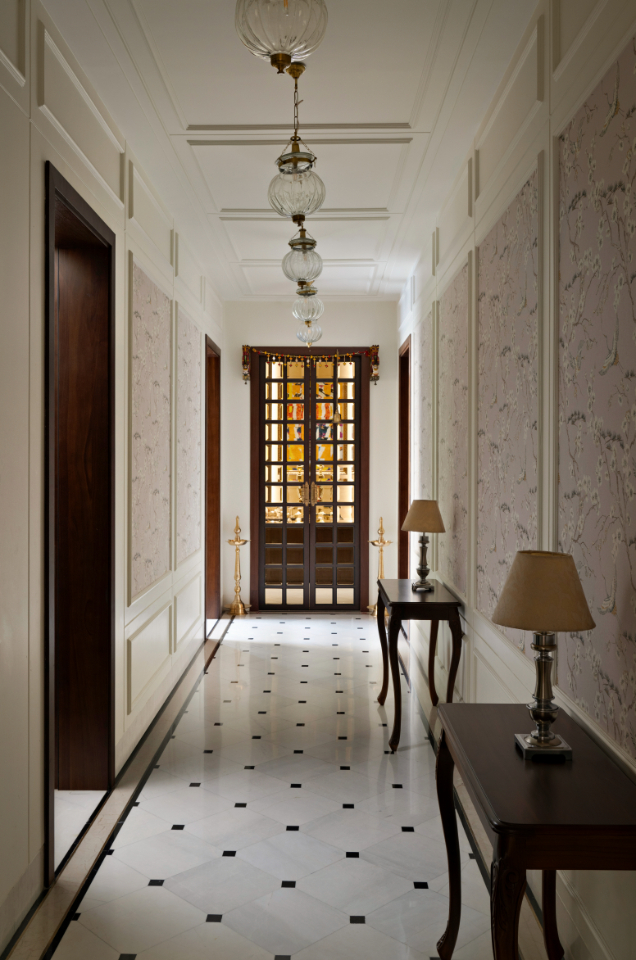
The space relies on subtle design elements as a deity mural, brass accents, and warm lighting to create an atmosphere of quiet reflection. The attention to detail in these spaces elevates the everyday transitional experience, where contemporary lifestyles coexist effortlessly.
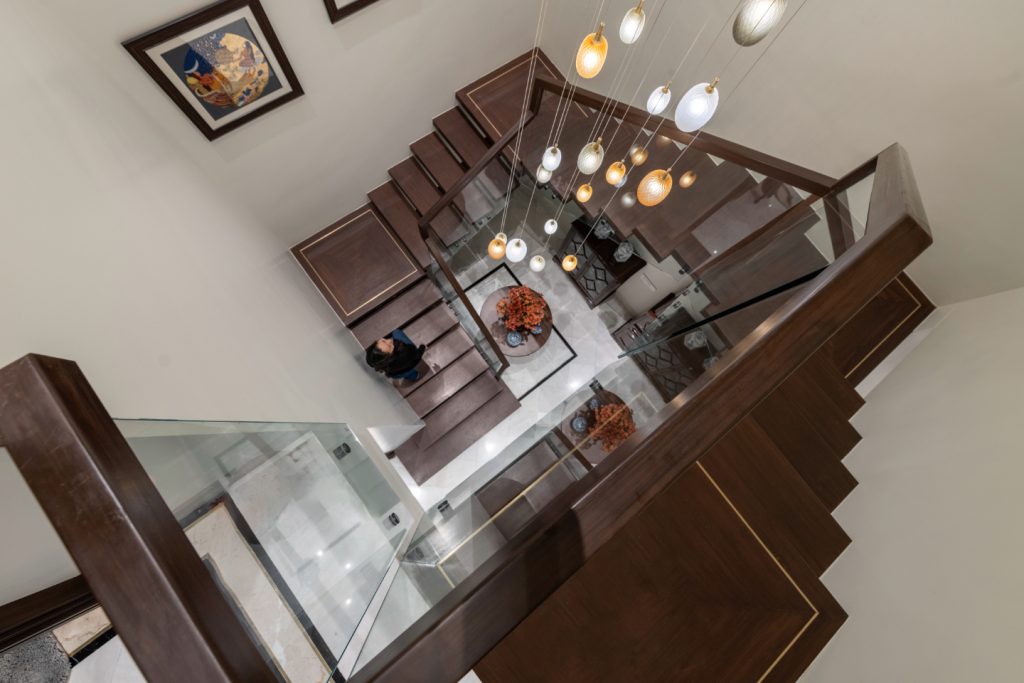
Bedroom Design
The bedrooms are designed as personal retreats each reflecting the personality of its occupant, A neutral palette provides a calming backdrop, complemented by wooden furniture, soft fabrics, and carefully chosen decor adding warmth and character.
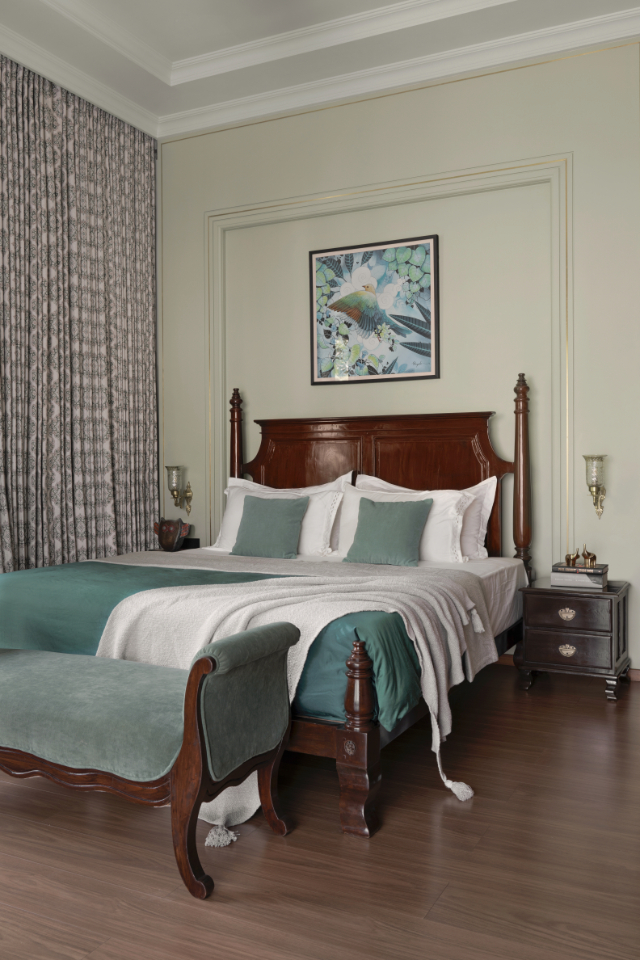
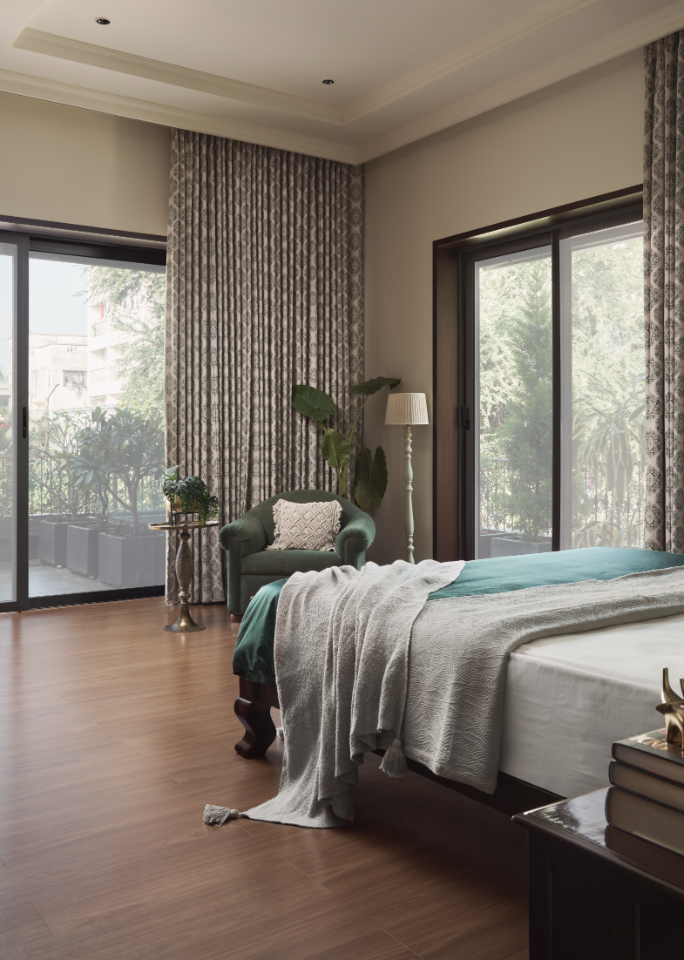
Large openings extend these spaces outward, leading to balconies and terrace gardens that reinforce the home’s relationship with nature. Brass accents, traditional chests, and carved wooden pieces are seamlessly integrated, ensuring that each room feels like an extension of the family’s heritage.
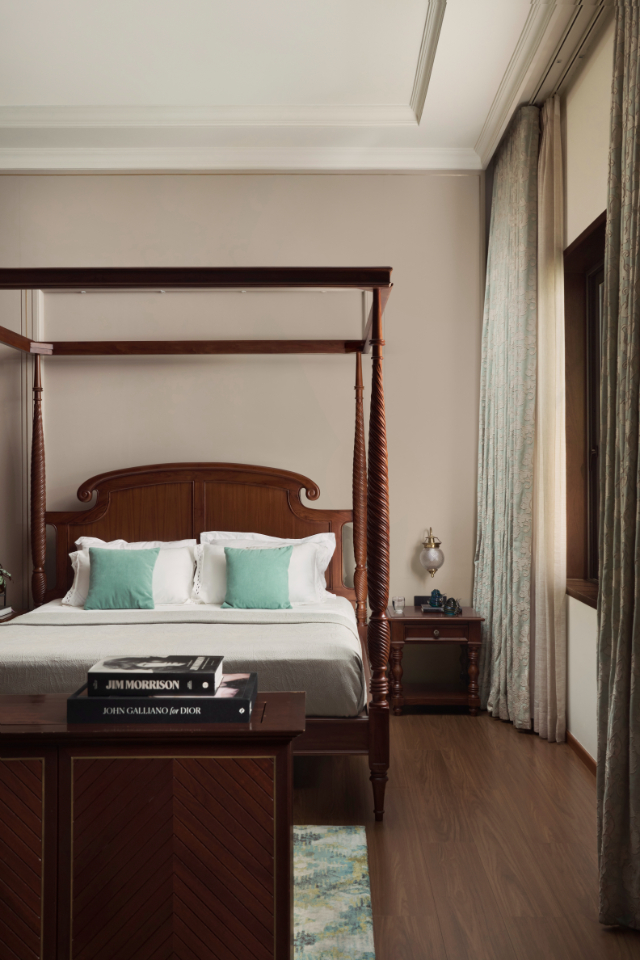
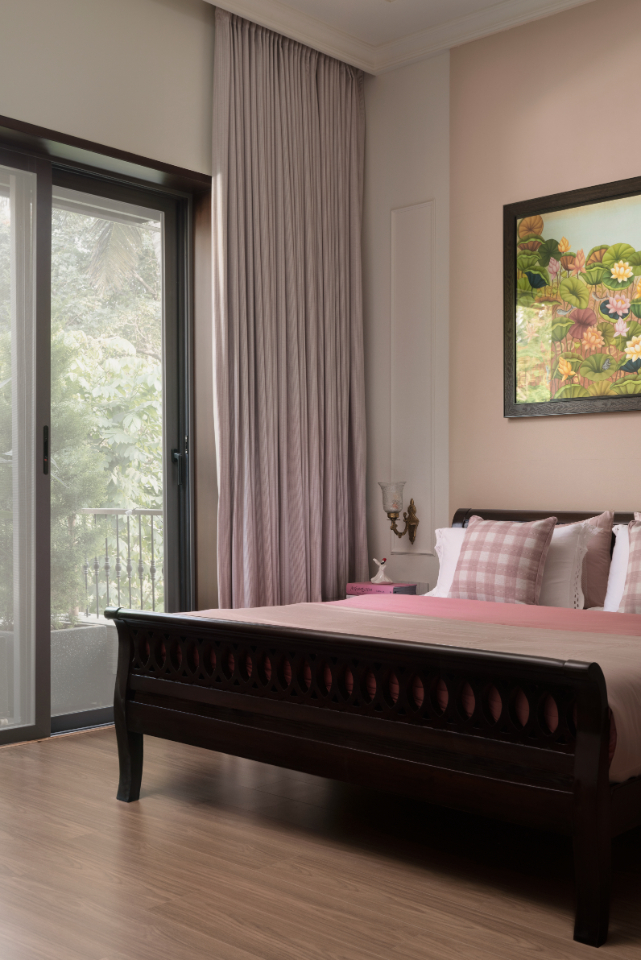
Incorporating Artworks
Beyond its thoughtful design, the home showcases a carefully curated collection of original paintings and artworks. The client’s selection includes works by renowned artists such as Seema Kohli, Thota Vaikuntam, Raja Ravi Varma, and Senaka Senanayke, among others.
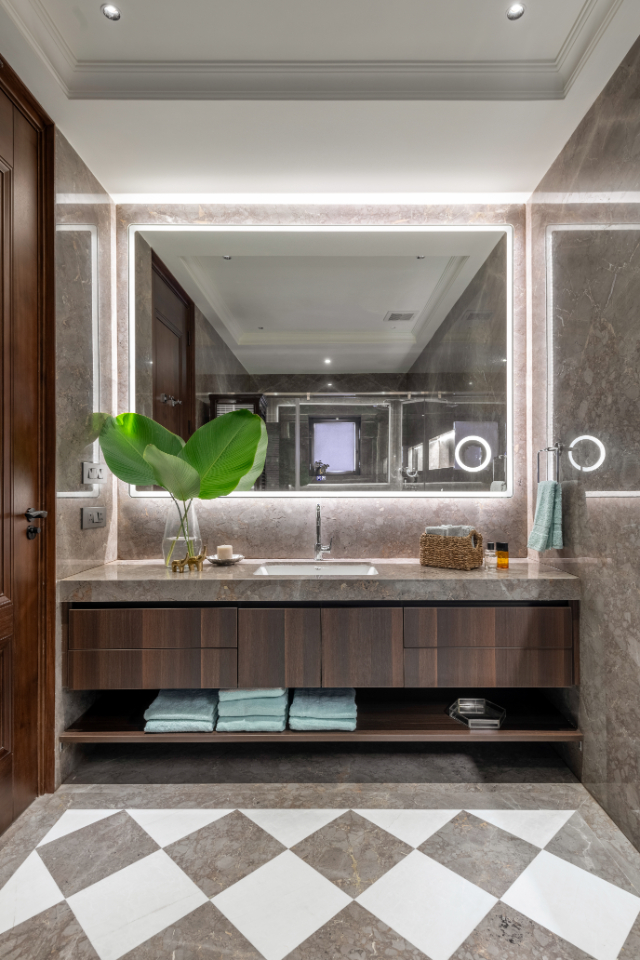
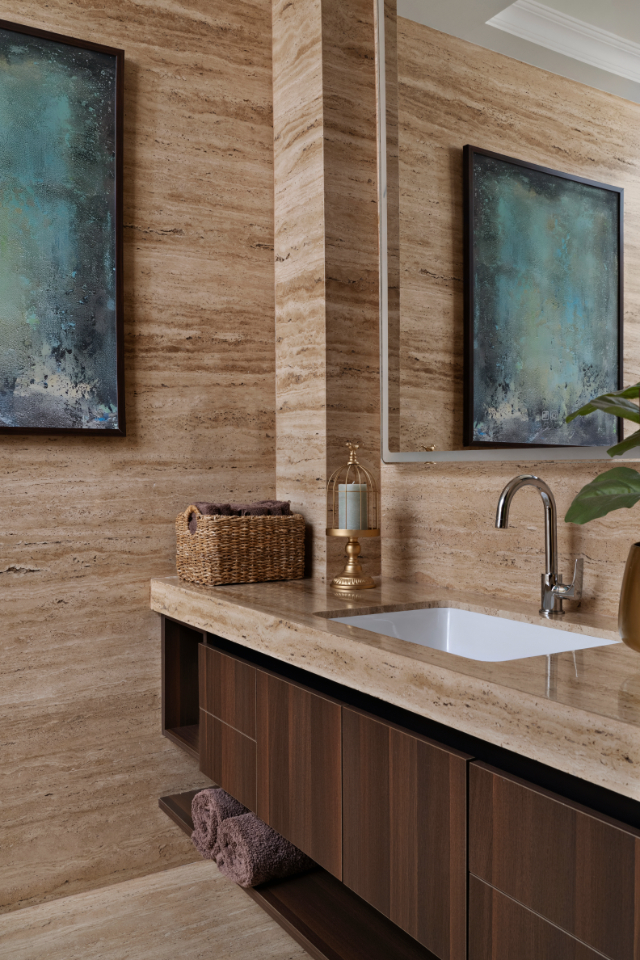
Original Pichhwai paintings further enhance the interiors, bringing a sense of tradition and artistic expression to the spaces. These cherished pieces are an integral part of the home, adding a touch of personality, style and artistic flair.
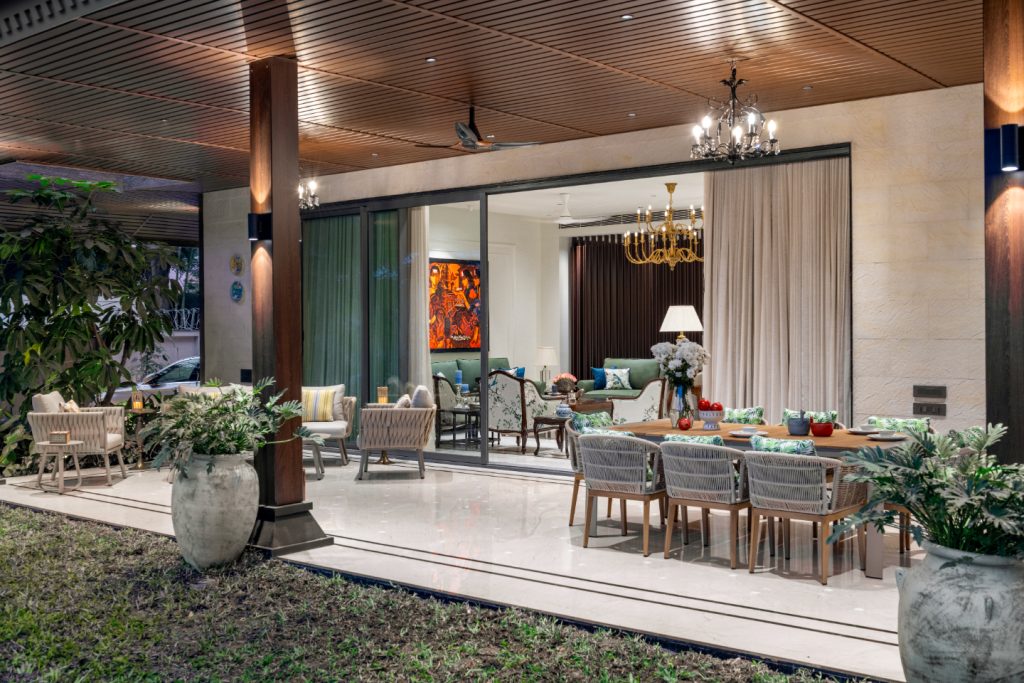
Tactile Material Palette
Materiality plays a defining role throughout the home, creating a tactile richness that enhances the design language. Natural stone, polished marble, and hand-carved woodwork ground the spaces, while brass and textile accents add layers of warmth. The designers carefully place lighting to highlight architectural details, while ample daylight brightens and enlivens the interiors throughout the day.
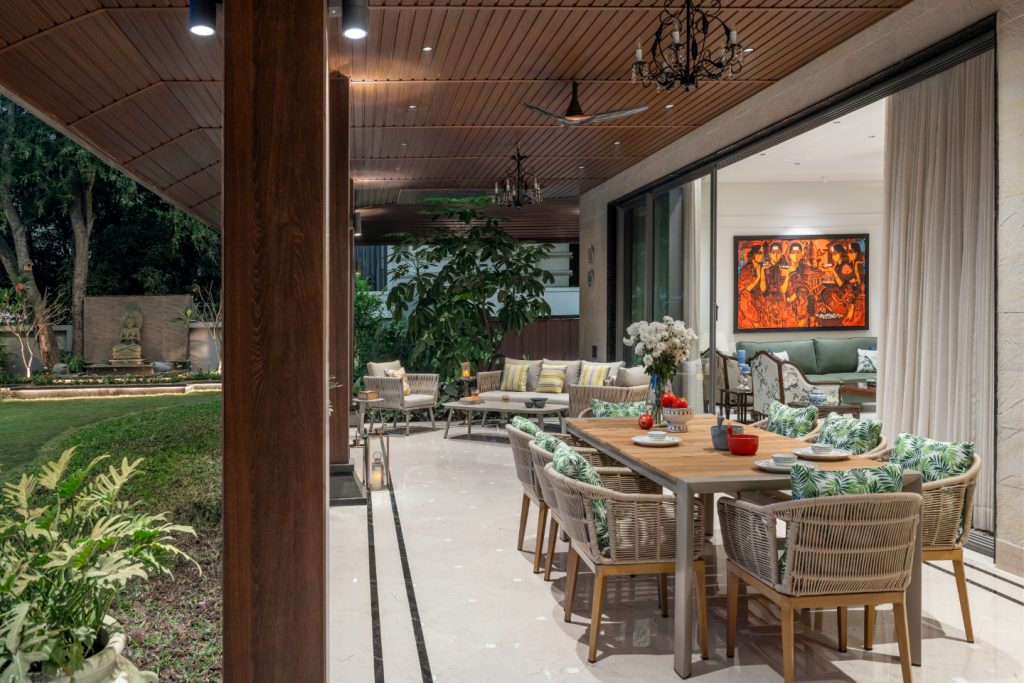
Curated Landscape
The landscape is as thoughtfully designed as the interiors, with lush greenery carefully composed with sculptural elements to foster a sense of tranquillity. Manicured lawns, shaded seating areas, and green pockets create spaces for both social gatherings and quiet solitude. The team positions each outdoor feature—whether a tree for natural shade or a sculptural focal point. Enhance the home experience rather than letting it serve merely as a backdrop.
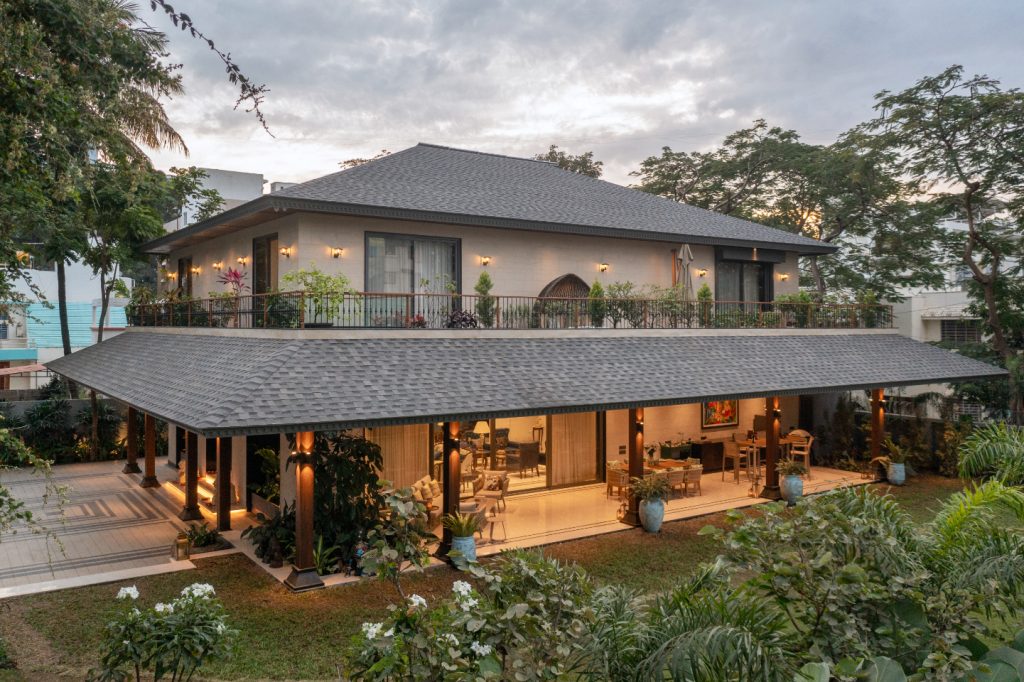
Blending Modernity with Heritage
As the day winds down, the house takes on a different charm with stone clad walls. The verandah becomes a space for unwinding, soft lights illuminate the stone facade, and the interiors glow with warmth. The Dabholkar Residence is more than a home; it is an evolving narrative – one that weaves together heritage, modernity, and personal expression.
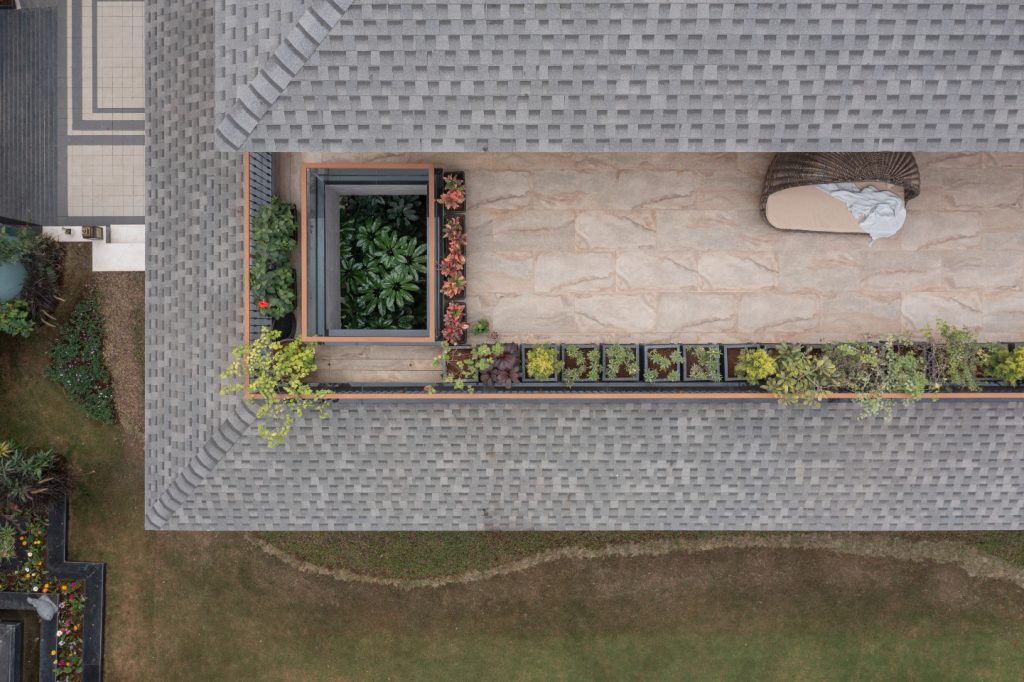
By balancing traditional craftsmanship with contemporary spatial planning, GDA has created a home where nature, art, and architecture come together in perfect harmony. The spaces feel timeless, rooted, and deeply personal, thoughtfully integrating artefacts and artwork to infuse everyday life with cultural and artistic expression.
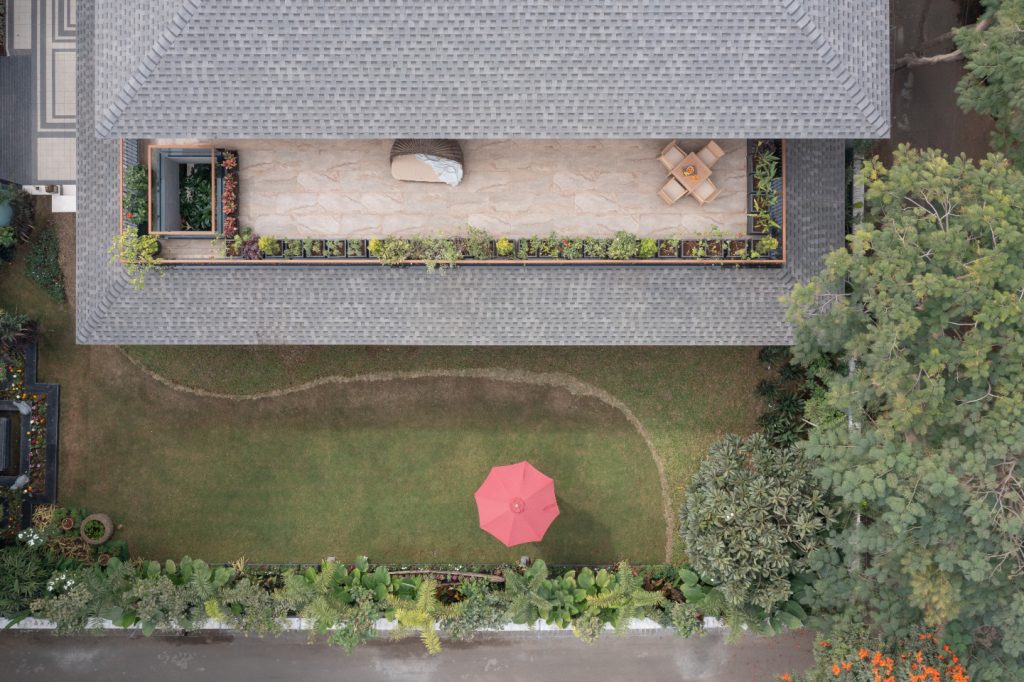
Fact File
Designed by: Gaurav Deore Architects
Project Type: Residential Architecture & Interior Design
Project Name: Dabholkar House
Location: Nashik
Year Built: 2023-2024
Duration of the project: 13 Months
Project Size: 6000 Sq.ft
Principal Architects: Ar. Gaurav Deore & Pritam Deore
Design Credits: Ar. Pooja Jangid
Photograph Courtesy: Yadnyesh Joshi & Sabastian Zachariah
Interior Styling: GDA Workspace / Ashlesha Dabholkar
Products / Materials / Vendors: Finishes – Veneer& Paint / Wallcovering / Cladding –Nilaya Sabyasachi Wallpaper & painting by Various Artist Such as Thota Vaikuntam, Raja Ravi Varma, Seema Kohli, Sachin Sagare, Senaka Senanayake, Nagesh Goud etc. / Lighting – Brass custom Chandeliers / Doors and Partitions – Veneer finish Neoclassical Door / Sanitaryware – By Toto / Facade Systems –Exterior Cladding – Sandstone / Windows – Aluminum System Window / Furniture – Teakwood Mid Century Modern Furniture / Flooring –Ascon White Marble / Paint –Asian Paints / Artefacts –Curated Artefacts sourced from various place such as London, China, Bali, Czech Republic Bangalore , Jaipur ,Dehradun etc. Wallpaper –-Nilaya Sabyasachi Wallpaper / Hardware –Blum / Hafele
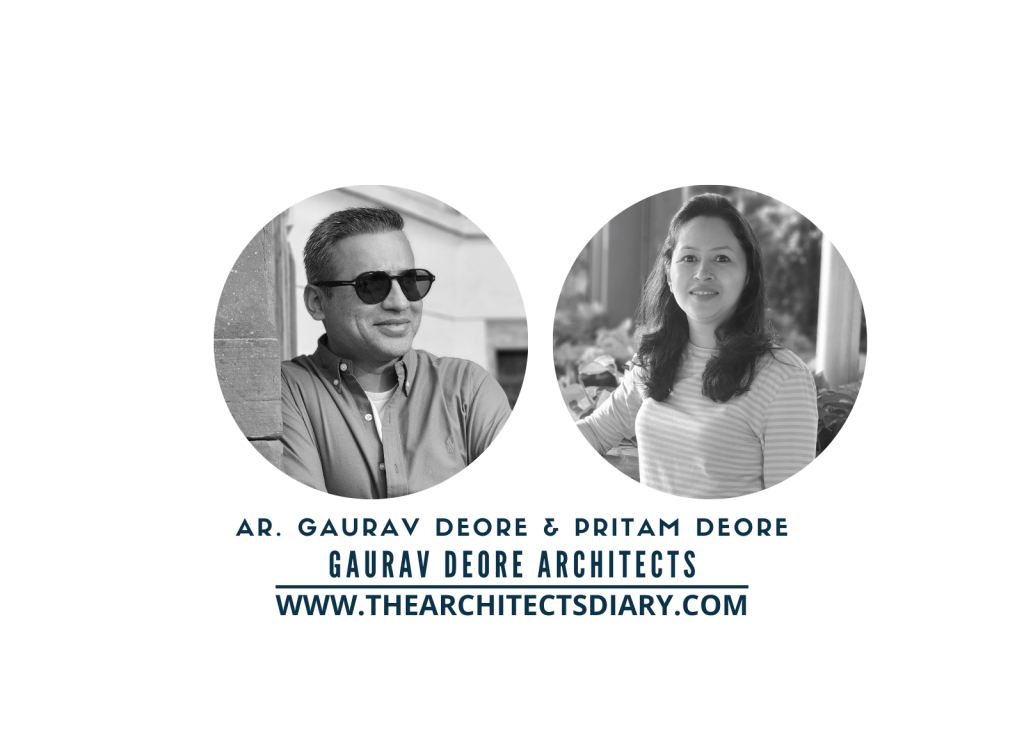
Firm’s Instagram Link: Gaurav Deore Architects
Firm’s Facebook Link: Gaurav Deore Architects
For Similar Project >>> Residential Architecture Is Meticulously Crafted To Meet The Diverse Needs


