Posted On July 24 2025
Total Post Views :- 18
Mocha evokes the raw, monolithic grandeur of ancient quarries and the sculptural design of cave dwellings of the dwarves of Moria. Dominated by massive, stratified columns and overhanging volumetric forms, the design creates an immersive spatial experience that blurs the boundaries between structure and enclosure. The space is dominated by colossal, seemingly hewn volumes that emerge as if sculpted directly from the earth, their textured surfaces bearing the stratigraphic language of geological time.
This Restaurant Evokes Monolithic Grandeur with Sculptural Design | Loop Design Studio
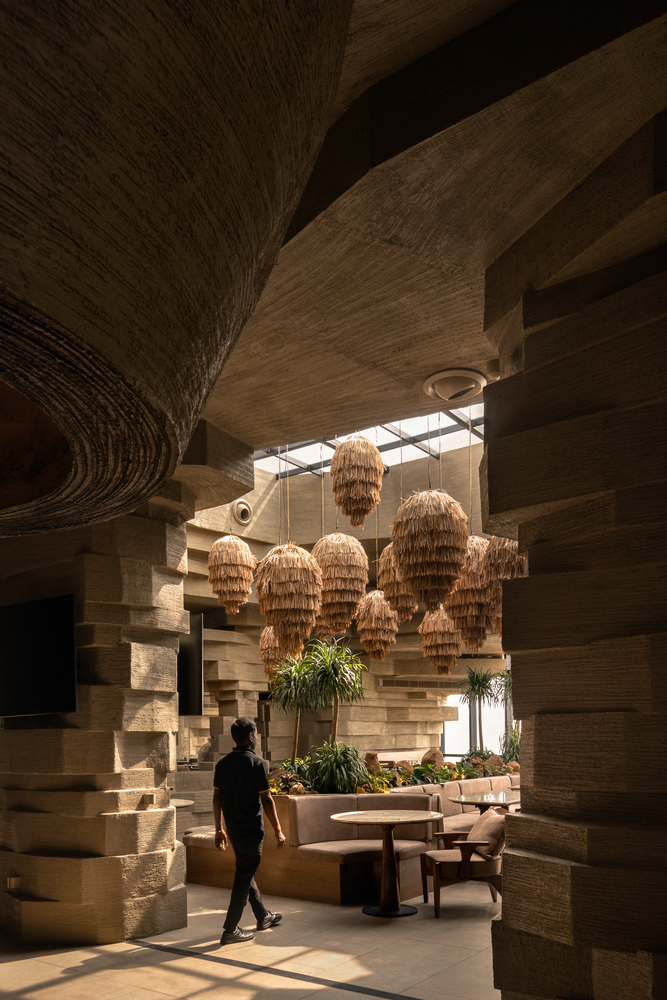
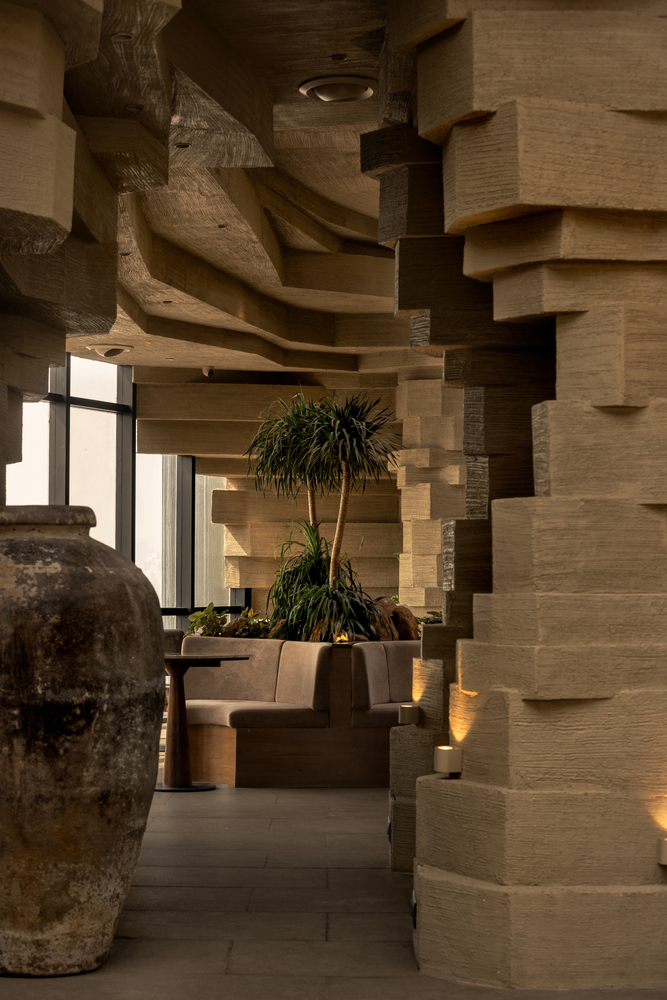
Structural Composition
The structural composition is an intricate orchestration of weight and suspension, with massive, cantilevered forms appearing to defy gravity while hollowed-out, inverted vessels anchor the ceiling in a dramatic expression of spatial compression.
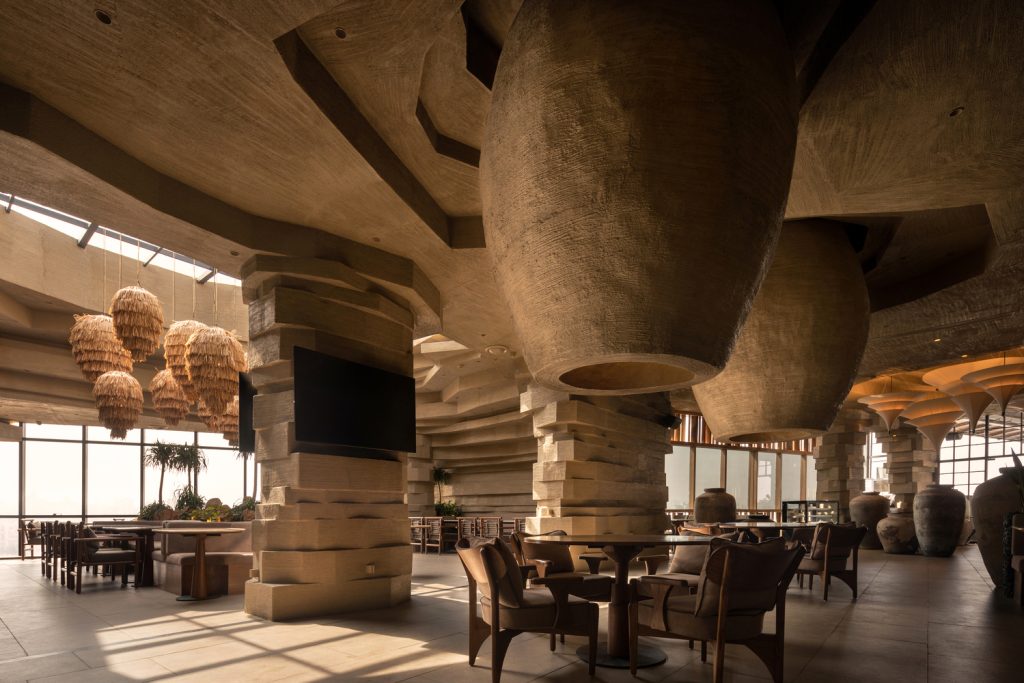
Monolithic Material Palette
The interplay of light and shadow accentuates the tectonic quality of the space, emphasizing the weight and texture of the singular material palette. The use of rough-hewn, sedimentary-like surfaces reinforces the cavernous aesthetic, while the suspended, hollowed-out elements contribute to a sense of both compression and release.
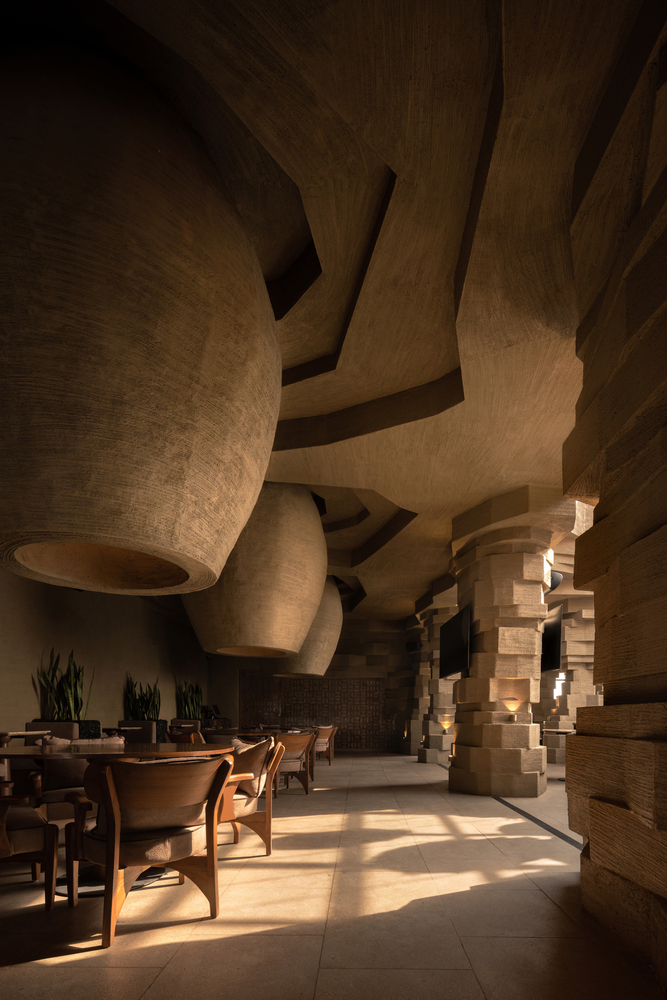
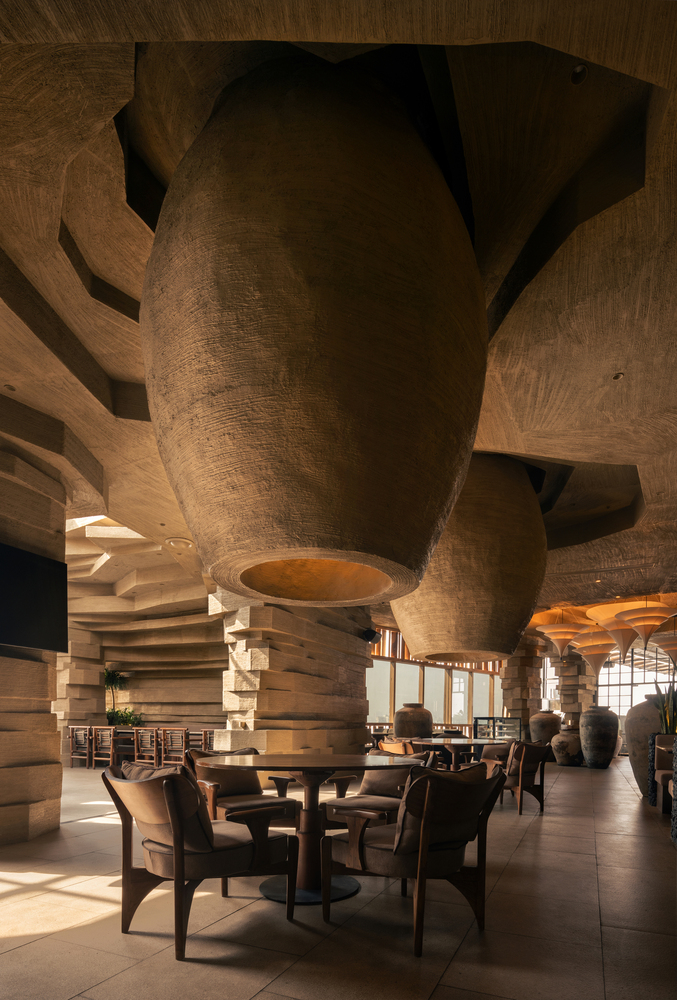
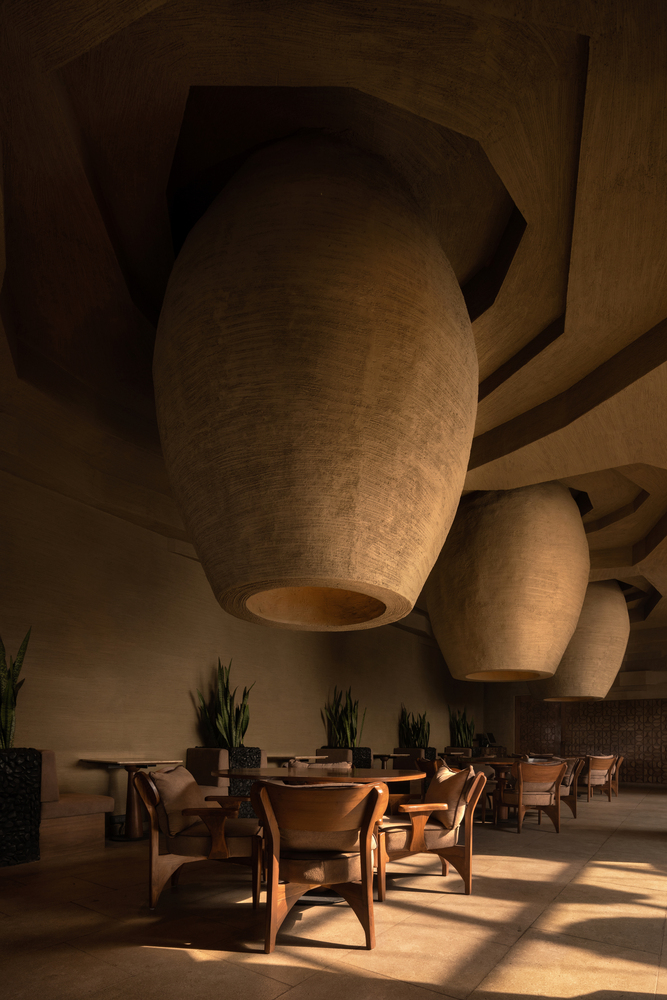
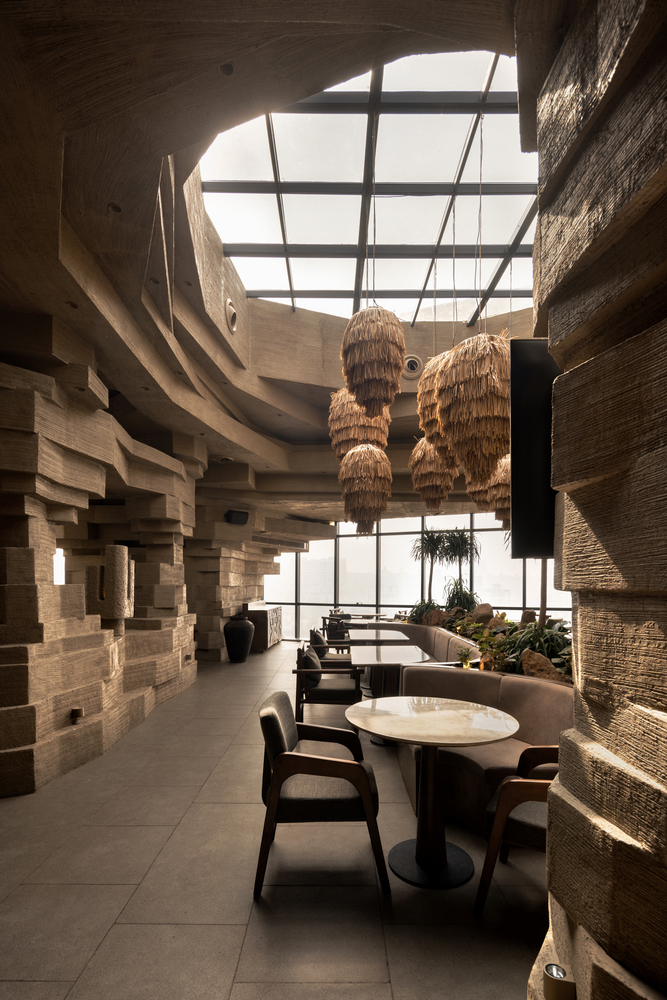
Suspended organic lighting fixtures resembling clustered stalactites or woven mineral formations introduce a softer contrast to the otherwise rugged, lithic environment.
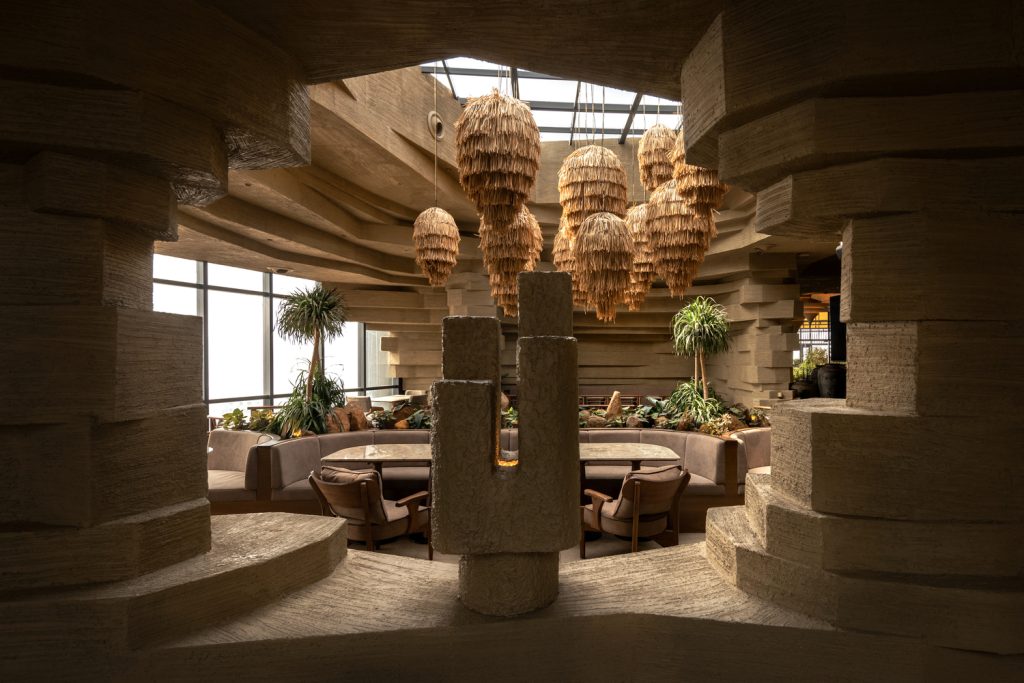
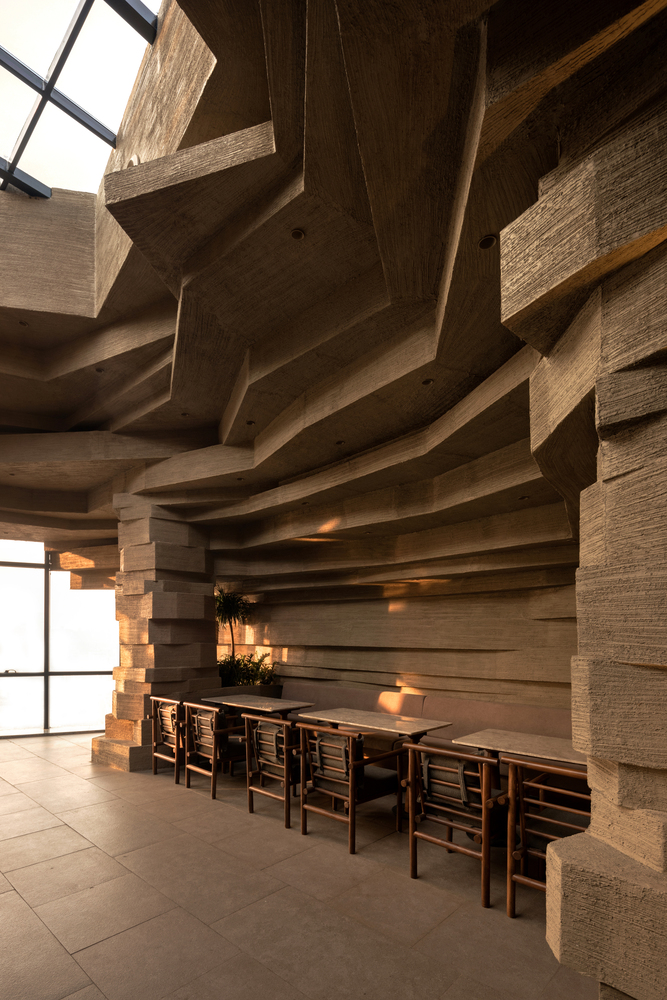
Juxtaposition
The juxtaposition of organic forms and geometric articulation results in a space that feels both primal and contemporary, a modern homage to the timeless beauty of excavated architecture.
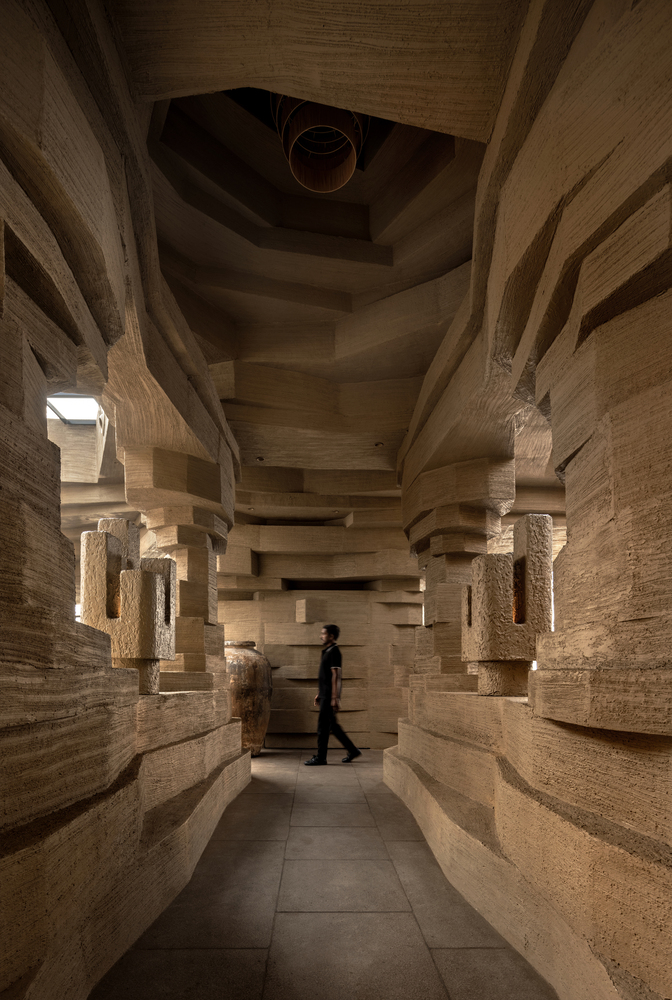
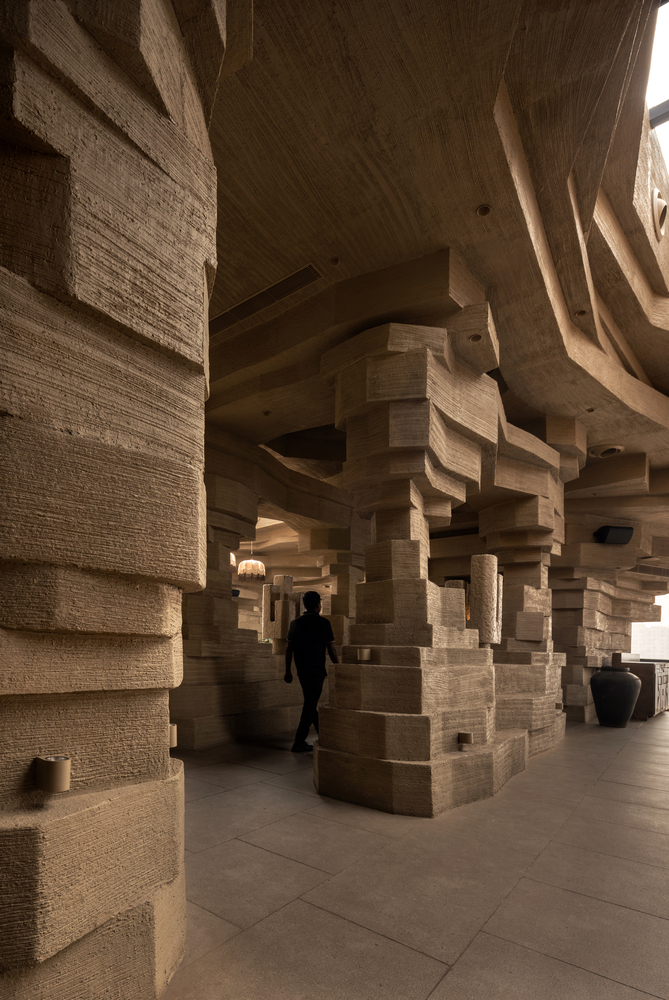
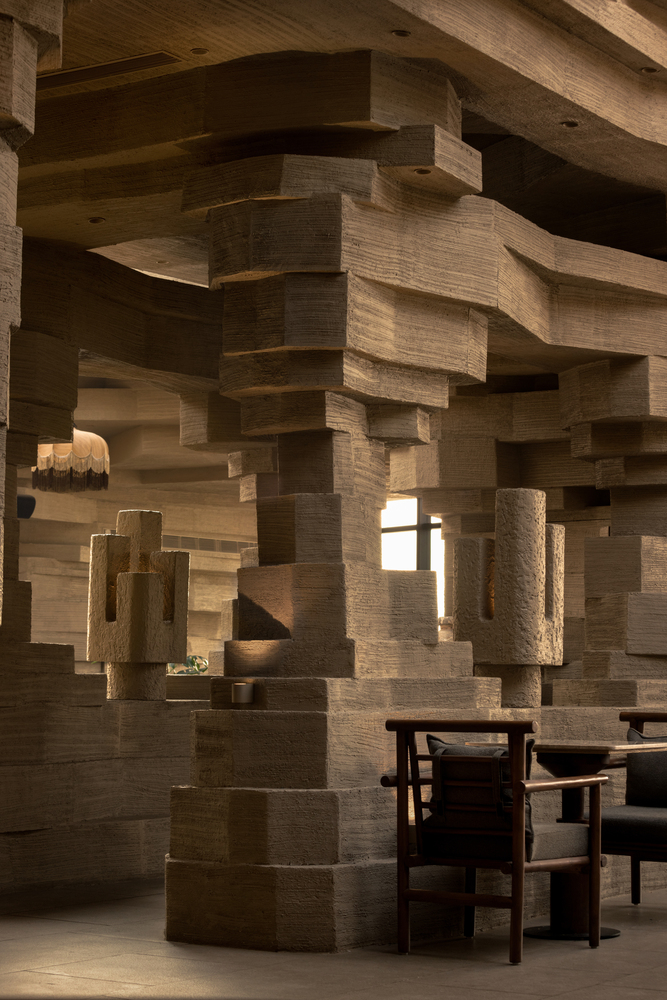
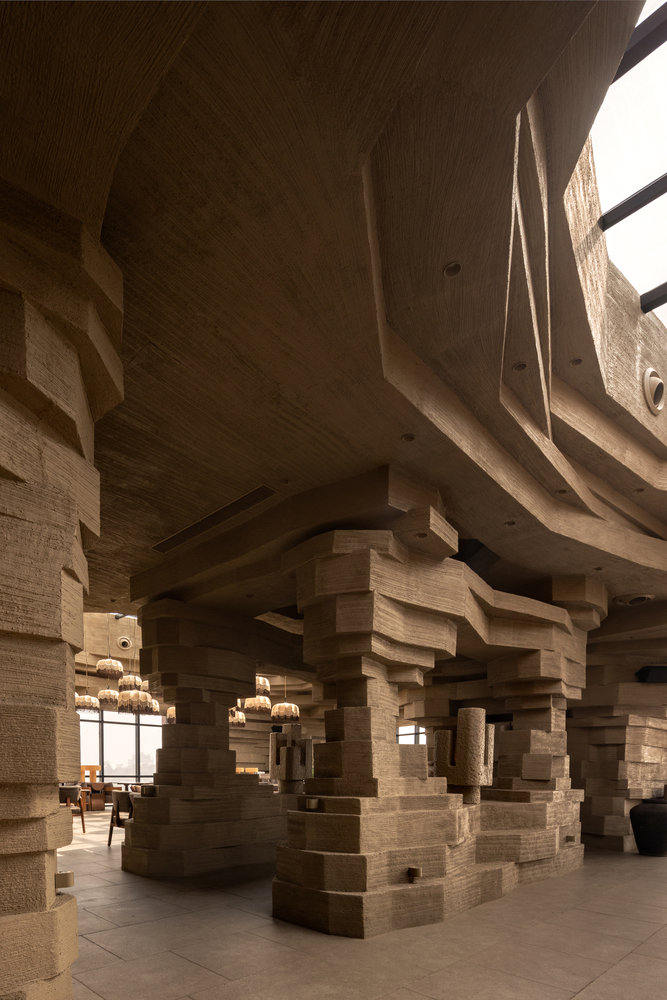
The scale of the space is both awe-inspiring and intimate, creating a paradoxical interplay between vastness and enclosure.
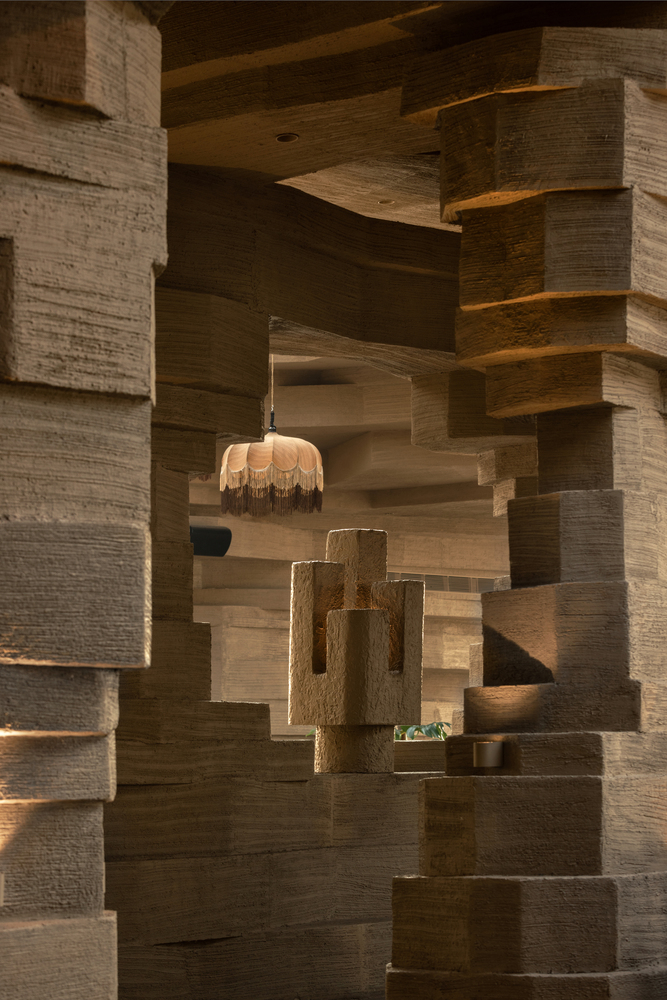
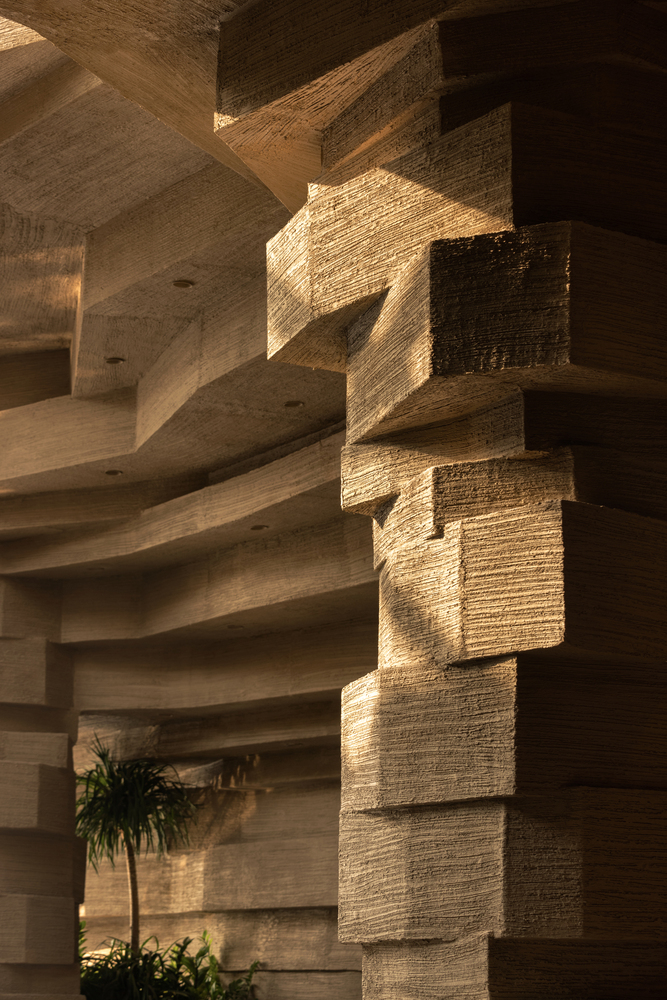
The meticulous detailing of junctions, where surfaces transition seamlessly between horizontal. Also, in vertical planes, it reinforces the notion of an architecture that has been sculpted rather than constructed.
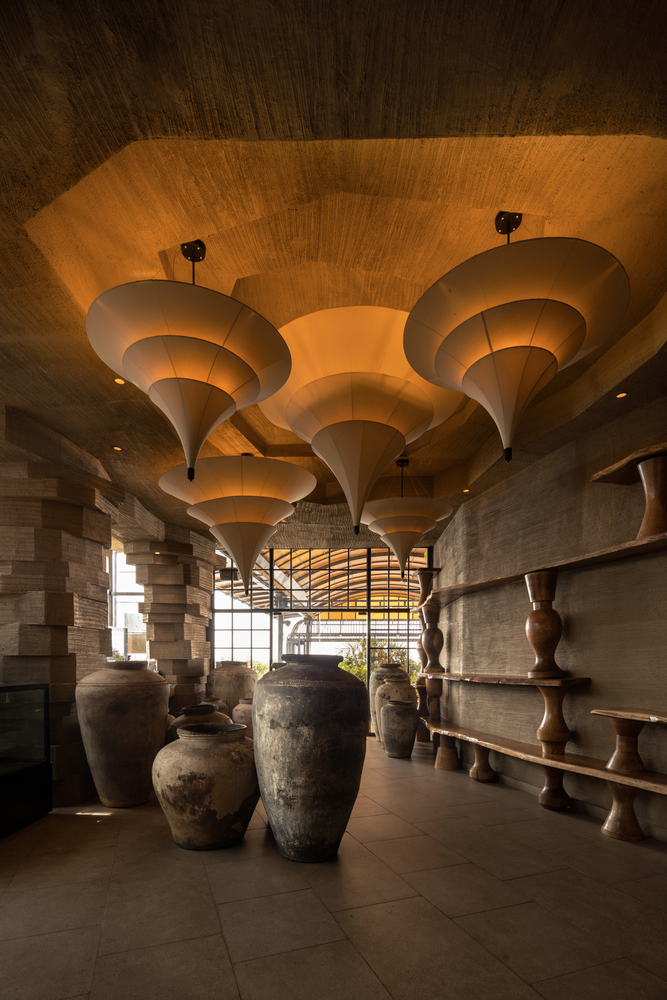
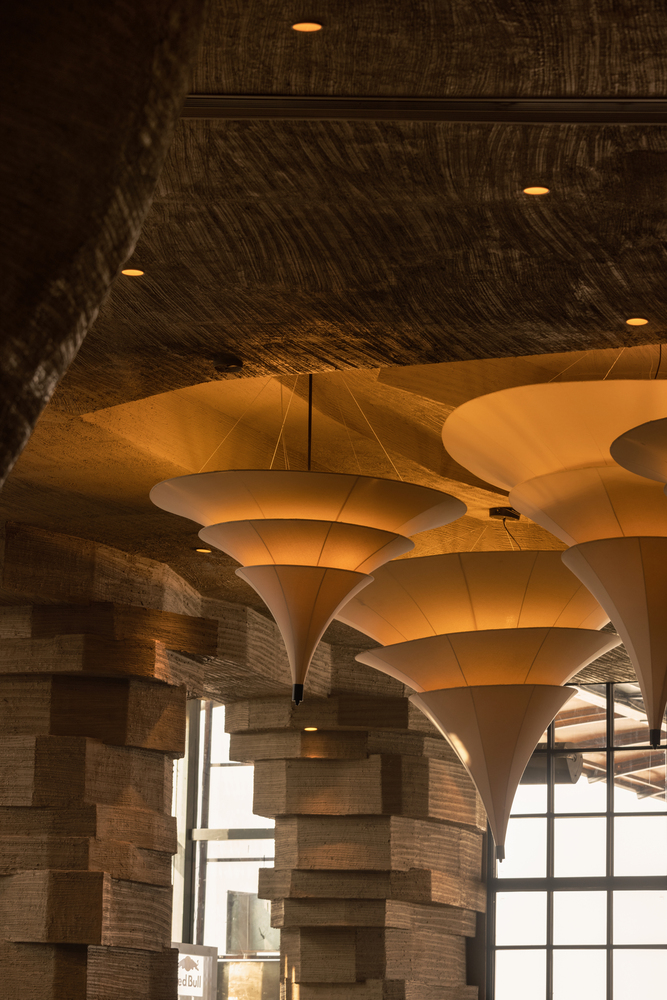
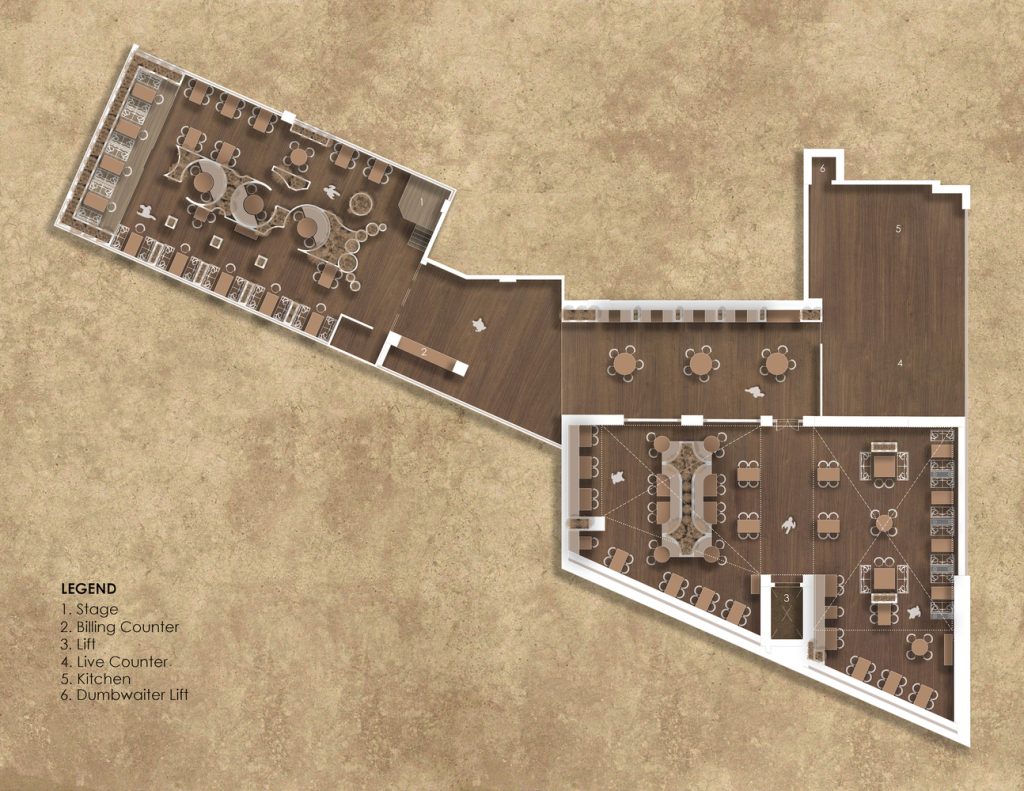
Fact File
Designed by: Loop Design Studio
Project Type: Restaurant/Bar/Cafe
Project Name: Mocha Pune Cafe
Location: Pune
Year Built: 2025
Project Size: 7000 Sq.ft
Principal Architects: Ar. Nikhil Pratap Singh & Ar. Suvrita Bhardwaj
Team Design Credits: Himani Bansal, Rhythm Bansal, Akshita Saklani & Anshita Thakur
Photograph Courtesy: Purnesh Dev Nikhanj
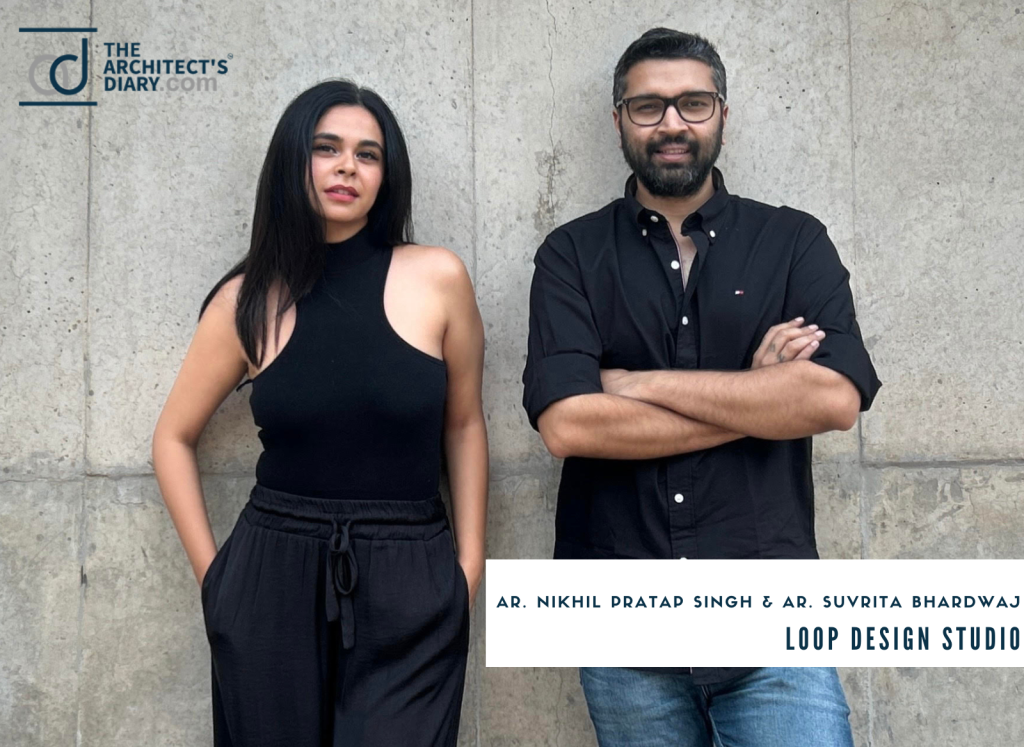
Firm’s Instagram Link: Loop Design Studio
Firm’s Facebook Link: Loop Design Studio
For Similar Projects >> This Restaurant Is Redesigned For A Fine Dining Experience


